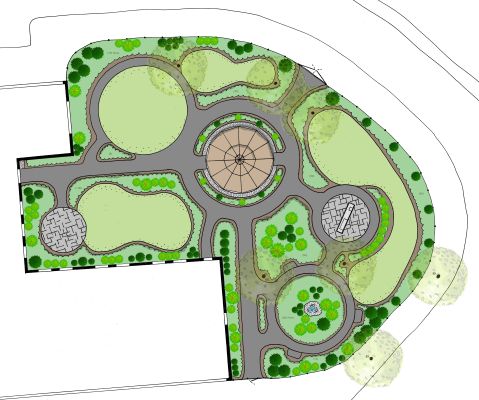The plan for June’s Garden, located behind D’Youville Pavilion at Saint Mary’s Medical Center in Lewiston, Maine, aims to transform an outdated, overgrown sitting area (located on the edge of a vast parking lot) into a beautiful new landscape- giving residents access to the outdoors. The garden will be used for seasonal gatherings, events, and concerts. The design concept focuses on the creation of five circular outdoor rooms connected by a system of walking paths. After learning that walking in a figure eight pattern can be therapeutic to patients suffering from dementia, the path loops were created as the framework for the garden layout. The circular outdoor rooms include a large patio area, a flexible-program performance lawn space, a focal garden with stone water feature, a fully functional outdoor kitchen, and a thirty-foot diameter dodecagon gazebo. The gazebo will create a new central focal point in the garden, as well as much-needed protection from the elements. The existing mature shade trees will be protected, and new trees will also be planted to provide additional shade in the future. The garden will be planted with clusters of columnar evergreens for structure, along with traditional beds filled with colorful, blooming, old-fashioned favorites. The new, 8-foot cedar privacy fencing will screen out the view of the neighboring parking lots, and create the sense of enclosure essential to a true garden. This site will become an oasis within the dense urban fabric of the surrounding landscape. June’s Garden was designed to improve the lives of the residential patients, their caregivers, and loved ones.


